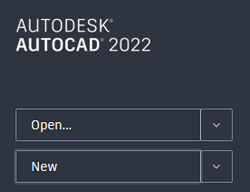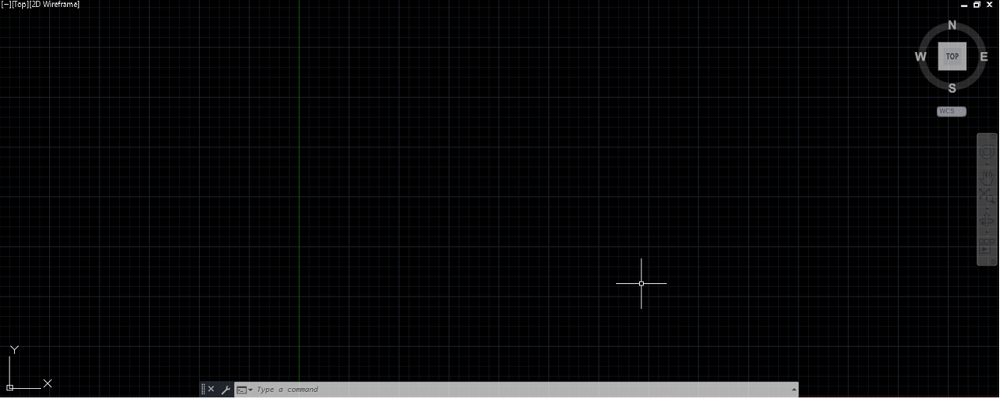Home »
AutoCAD
AutoCAD 2022 – Limits Command
Learn about the Limits Command in AutoCAD 2022, how to use it?
By Akash Periyasamy Last updated : April 01, 2023
The size of the workspace is an important factor that is to be decided by the user as per the overall size of the object to be designed. Limits is a command in AutoCAD that determines the size of the design workspace. It is the first and foremost step in AutoCAD that is to be carried out before the initialization of the design. The designer can predict the overall dimensions of his design before drawing and determines the limits based on his forecast.
Limits Command
The Limits command asks the designer two major coordinates. One is the coordinates of the bottom left corner which in most cases is set as the origin (0,0) whereas the second coordinate is the top right corner of the design workspace that is varied from design to design based on the requirement.
Initialize a design workspace with 400 mm width and 400 mm length
The steps to be followed to initialize a design workspace with 400 mm width and 400 mm length is explained below:
1) Open the AutoCAD 2022 software.

2) Click on the New option to open a new drawing workspace.

3) Type Limits in the command line to enable the Limits command.

4) Now, you will be prompted to enter the coordinates of the bottom left corner. Enter 0, 0 as we wish to fix the origin as the bottom left corner of the design workspace.

5) We shall now be asked to enter the coordinates of the top right corner of the workspace. Type 400, 400 and click enter to enable it.

6) Type Zoom in the command line to enable Zoom command and enter Extents to regenerate the model as per the specification.

Advertisement
Advertisement